For the architect, designer, home owner, home builder or anyone simply interested in the best residential design, every issue of Houses tells the story of inspirational homes, their surrounds and the products that complete them. Through generous pictorial coverage from leading photographers, floor plans and lists of selected products, you share the delight of each home presented. You’ll also meet some of the creative people who designed them and keep up with the latest design trends and issues. Be inspired!
Musings
Contributors
Houses
Fresh finds
GLEBE HOUSE BY CHENCHOW LITTLE • Crafted with deference to the sculptural potential of architecture, this compact family home with “elastic” geometry is a lesson in tectonic editing.
MOUNT STUART GREENHOUSE BY BENCE MULCAHY • This addition to a grand early-twentieth-century home in Hobart reads as a generous garden room, housing a new dining and kitchen space that captures the scale and movement of the nearby cypress tree.
REDFERN WAREHOUSE BY IAN MOORE ARCHITECTS • In converting a former warehouse in Sydney into a comfortable family home, the architects have applied a soft touch, retaining original brick walls and trusses, and celebrating the building’s spatial qualities.
REDFERN WAREHOUSE MEET THE OWNERS • Ryan Curnick first encountered Ian Moore Architects’ work in the 1990s. After a decade-long search for a warehouse space to turn into a family home, Ryan engaged Ian to create a house with a “beautiful clean style” that could also function as a home office. Here, Emily Wong chats with Ryan about the process of working with an architect.
Merve Kahraman • Furniture and lighting designer Merve Kahraman explores the relationship between product and user, creating designs with a playful character.
Inside out • Extend living spaces into the outdoors with a selection of adobe-style lighting, nature-inspired furniture and dramatic outdoor fires.
Make an entrance • Blur the line between inside and out with custom curved glazing, sliding roofs, retractable screens and more.
Winwood Mckenzie • Thom Mckenzie of Winwood Mckenzie formed his Melbourne-based studio after working in New York and Milan. His approach is based on an intimate understanding of the construction process and interrogating how things are built.
Bookshelf
The new granny flat • Making a case for “right-sized” housing, three secondary dwelling designs illustrate how granny flats are being reinterpreted as site-responsive and sustainable spaces that alleviate contemporary demands on our suburbs.
ERSKINEVILLE CREATURE
THE GARDEN BUNKIE
(GR)ANCILLARY DWELLING
WHITE HOUSE BY ROBSON RAK • This crisp addition to a Federation home exuberantly manoeuvres light, space and monochrome materials to masterfully meet the brief.
VIKKI’S PLACE BY CURIOUS PRACTICE • In responding to the client’s need for a home that caters to a unique family structure, the architects have achieved a fluid and unfussy home that acts as a refuge in more ways than one.
ALBERT VILLA BY BUREAU PROBERTS • Responding to its heritage context and inner-Brisbane neighbourhood, this addition to a historic weatherboard cottage captures vistas from new living spaces arranged around a landscaped courtyard.
A Design Studio • After years developing his expertise in architectural lighting, designer Alex Fitzpatrick now channels his fascination for the scientific and poetic aspects of light into his own collection of decorative fixtures and objects.
Rob Kennon Architects • The consistent body of work by Rob Kennon Architects is bolstered by the belief that the people they design for and other collaborators are the most interesting impetus for architecture.
Page Street by Clare Cousins Architects...

 Issue 165 August 2025
Issue 165 August 2025
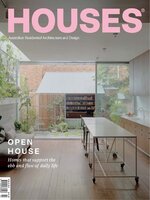 Issue 164 June 2025
Issue 164 June 2025
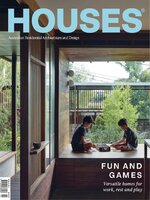 Issue 163 April 2025
Issue 163 April 2025
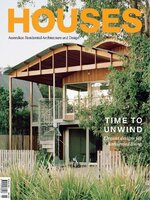 Issue 162 February 2025
Issue 162 February 2025
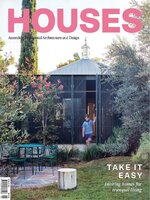 Issue 161 December 2024
Issue 161 December 2024
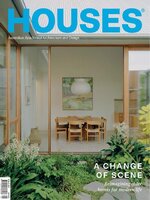 Issue 160 October 2024
Issue 160 October 2024
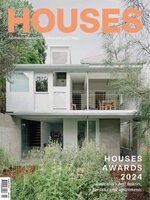 Issue 159 August 2024
Issue 159 August 2024
 Issue 158 June 2024
Issue 158 June 2024
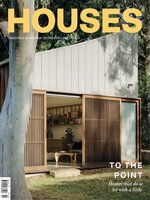 Issue 157 April 2024
Issue 157 April 2024
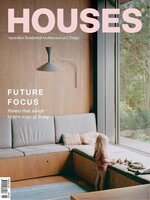 Issue 156 February 2024
Issue 156 February 2024
 Issue 155 December 2023
Issue 155 December 2023
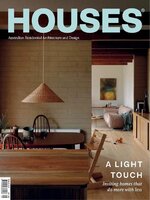 Issue 154 October 2023
Issue 154 October 2023
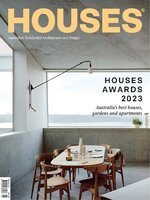 Issue 153 August 2023
Issue 153 August 2023
 Issue 152 June 2023
Issue 152 June 2023
 Issue 151 April 2023
Issue 151 April 2023
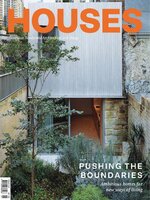 Issue 150 February 2023
Issue 150 February 2023
 Issue 149 December 2022
Issue 149 December 2022
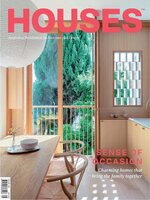 Issue 148 October 2022
Issue 148 October 2022
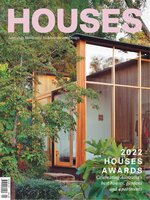 Issue 147 August 2022
Issue 147 August 2022
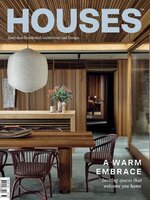 Issue 146 June 2022
Issue 146 June 2022
 Issue 145 April 2022
Issue 145 April 2022