Log & Timber Home Living magazine is the ultimate guide to log, timber and hybrid homes. Expect expert advice on everything from floor plan design to materials and maintenance, as well as inspiring home tours, decorating ideas and more!
For the Love of Timbers
Log & Timber Home Living
What Sets Timber Framing Apart • This treasured and timeless building method is more popular today than ever.
TALKING TIMBER TERMS • Like most specialized art forms, timber framing has a language all its own, with vocabulary for its various materials and construction methods. Below is a brief list of commonly used timber frame terms to help you better understand its main components.
plan
Take it From the Top • During the timber home planning phase, you’ll gather information to learn what’s involved and the choices that are available to you.
9 ESSENTIAL QUESTIONS TO ASK BEFORE YOU BUY • The companies you consider may share timber framing in common, but the way they run their businesses can be very different. Make sure the answers to these questions align with your goals.
the smart money
Post-and-Beam VS, Timber Framing
Landing the Right Property • Ask yourself these 13 questions to get a feel for what kind of property works best for you.
truss 101 • The kind of structural support your design requires, as well as your personal preference, will determine your timber home’s truss system. A triangle is the simplest, but its use is limited to smaller buildings. Adding a king post in the center allows for a wider span. Queen-post trusses look like a rectangle within a triangle, and the dramatic hammerbeam can span large interior spaces and enable ceilings to soar.
wood species
Save Time and Money with SIPs
design
Lessons in Layout
A Perfect Arrangement • Room orientation and logical flow are essential ingredients to a successful floor plan.
5 tips for small plan success • As you’re designing your home, there’s a host of reasons to go small. A small-scale home is typically easier on both your budget and your on-going maintenance. A small footprint is also gentler on the planet. But downsizing has to be tempered with realism — the size, scale and layout have to support your daily life.
STOCK PLAN OR CUSTOM DESIGN?
A Radical (and Radial) Approach
THE LOW DOWN
One Plan, Six Ways • There’s no reason to feel boxed into a timber home design corner. Floor plans are more flexible than you think.
build
THE BUILDING INSPECTOR’S ROLE
Building Basics • Understanding these 8 essentials will help ensure construction is a smooth and enjoyable experience for your and your team.
TIME FOR TIMBERS
timber frame anatomy • Timber frame homes are complex structures made of vertical posts and horizontal beams to form cross-sections called bents. Combined with other members that provide support, bracing and structure to the frame, they support the weight of the house. The main members are shown in the illustration below.
Help Your Builder Help You
BEHIND THE SCENES • As you design and build your home, it’s common to hyper-focus on all the elements you can see, like flooring, cabinetry and, of course, the timber frame itself. But it’s the proper connections made behind your walls that enable your home to run smoothly and effectively. Here’s how it works.
WHO WILL BUILD YOUR HOME?
LET’S MAKE A DEAL • Builder Dan Mitchell shares his top 5 solutions to save money during construction.
finish
merry & light
6 FINISHES FOR A MODERN-RUSTIC HOME
Ticket to Paradise • A little lottery luck provides a couple the opportunity to build the timber frame home they thought would remain a fantasy.
ROB...

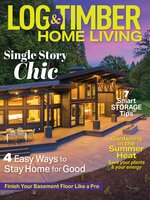 Aug 01 2025
Aug 01 2025
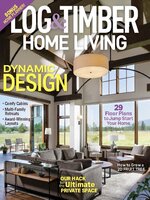 June/July 2025
June/July 2025
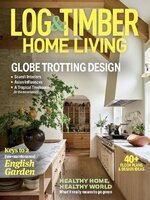 April/May 2025
April/May 2025
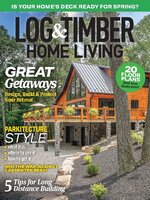 Mar 01 2025
Mar 01 2025
 Favorite Homes 2025
Favorite Homes 2025
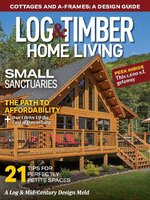 January/February 2025
January/February 2025
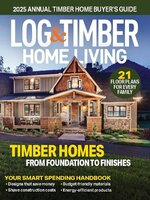 Timber Home Annual Buyers Guide 2024
Timber Home Annual Buyers Guide 2024
 Artisan Home 2025
Artisan Home 2025
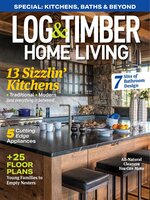 Nov 01 2024
Nov 01 2024
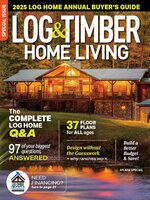 Sep 01 2024
Sep 01 2024
 Cozy Cabins 2024
Cozy Cabins 2024
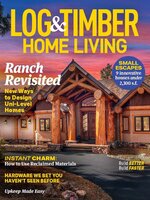 Aug 01 2024
Aug 01 2024
 Best of Log&Timber 2024
Best of Log&Timber 2024
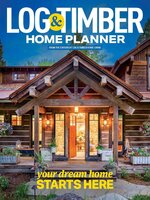 Log & Timber Home Planner 2024
Log & Timber Home Planner 2024
 June/July 2024
June/July 2024
 April/May 2024
April/May 2024
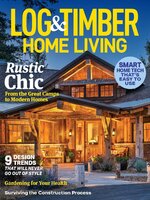 Mar 01 2024
Mar 01 2024
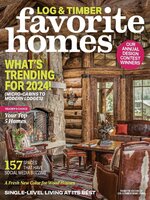 Favorite Homes 2024
Favorite Homes 2024
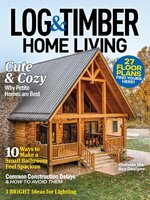 January/February 2024
January/February 2024
 December TH ABG 2023
December TH ABG 2023
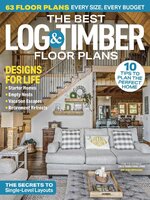 Winter Floorplans 2023
Winter Floorplans 2023
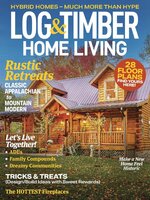 Nov 01 2023
Nov 01 2023
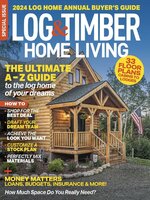 Log Home Annual Buyer’s Guide 2024
Log Home Annual Buyer’s Guide 2024
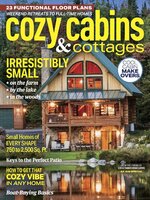 Cozy Cabins 2023
Cozy Cabins 2023